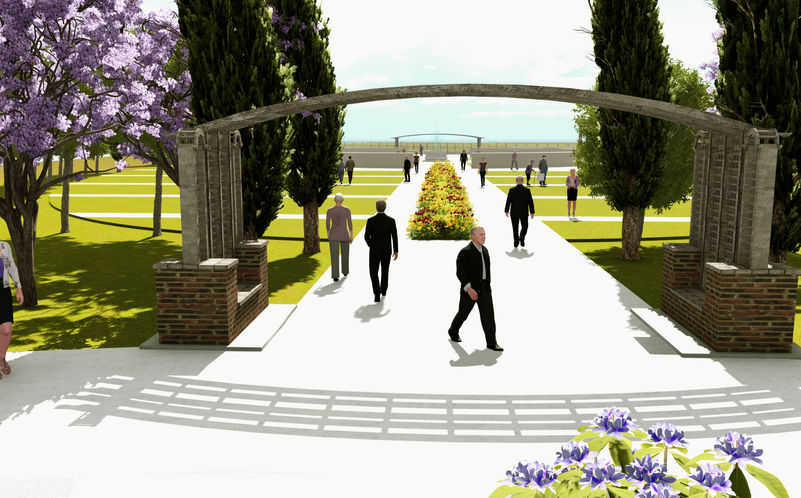

FERNCLIFF CEMETERY
PROJECT DESCRIPTION
Client: Historic Ferncliff Cemetery & Arboretum
Location: Springfield, Ohio
Size: 218 acres
Cemeteries are gardens for the living. These gardens connect the past to today and on to the future. Being one of the oldest rural cemeteries in Ohio, Ferncliff cemetery has continued the commitment of maintaining and enhancing the cemetery grounds. The leaders have been committed to making this a beautiful and wonderful place to visit.
The Ferncliff Masterplan is a nod to the great legacy of the rural garden cemetery. The plan preserves historic aspects of the site while creating more space for different gardens. The programs include creating an event center, cliff overlook garden, pet memorial garden, administration building improvements and providing future interment areas.
Springfield, OH and national practice of burial has been changing dramatically toward cremation in recent years. This master plan guides next steps of a fiscal strategy and physical improvements to allow the cemetery to meet current and future needs as well as stay relevant to the community at large. These needs include both fiscal and physical improvements as well as focus items of community needs, market forces, and cemetery trends and best practices.
The project assessed, studied, and explored: building conditions, uses and adaptations to existing facilities, new and existing road systems, future development as a function of market changes, sites for new construction and arboretum expansion, parking, ground services and entrance options, as well as opportunities for utilizing natural and man-made features of the cemetery.
An understanding of market and industry trends assessed by L.F. Sloane shaped the Plan and identify a realistic program vision for burial needs of the community. Incorporating the cemetery history with today’s community input will provide an accurate direction to the form, features and design of the Master Plan.
The planning process involved the Client’s Steering Committee and community at each key step with specific goals to maintain project focus and progress. Ideas and input from Staff, Cemetery Board, community organizations and others were key to the creation of this expansion Master Plan.
The master plan proposes to fully reconnect the main entry to the historical and beautiful setting of Buck Creek and fern covered cliffs. The plan also responds to the natural setting of expansive native meadow and woodlands. It builds upon the existing dramatic greensward and advances arboretum plantings. New beautiful cremation burial spaces and options are provided. Practical improvements to entry gates, maintenance facility, administration building, and other functional operation site refinements are proposed.
Project Team members: Meisner + Associates and L.F. Sloane Consulting










